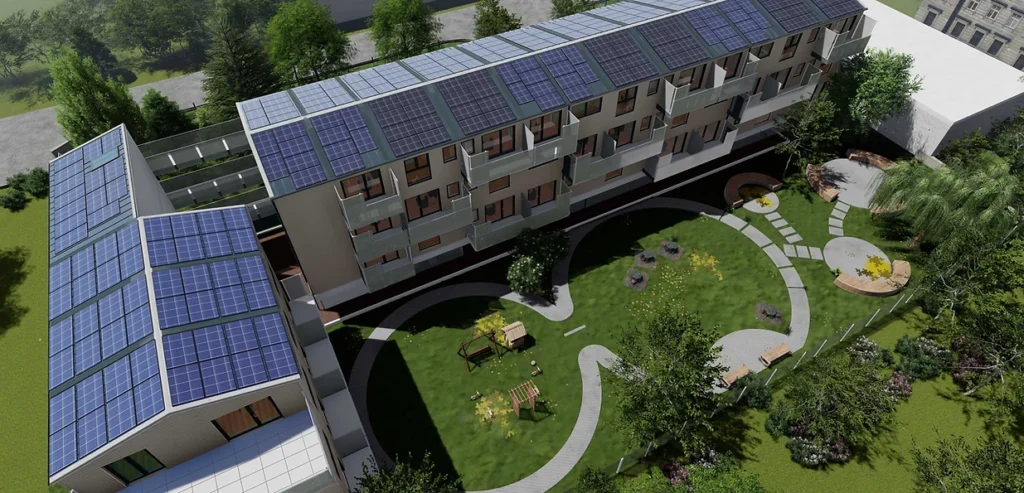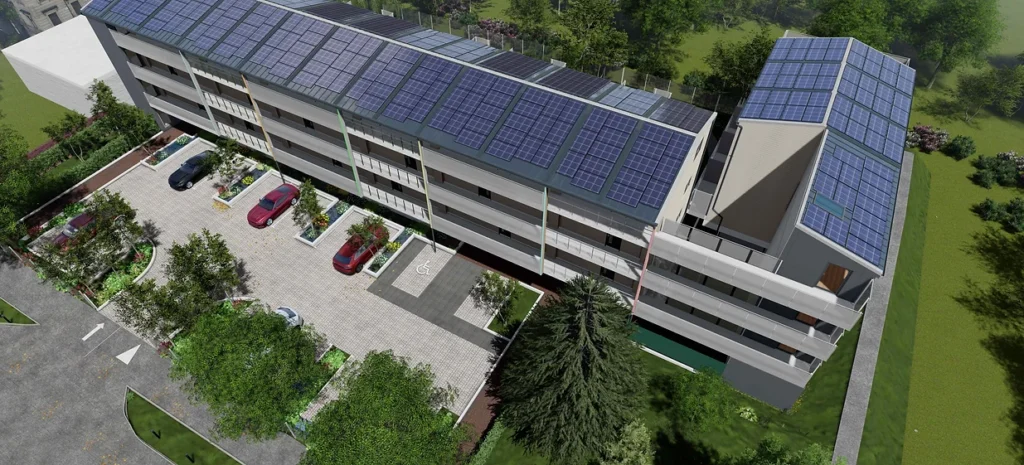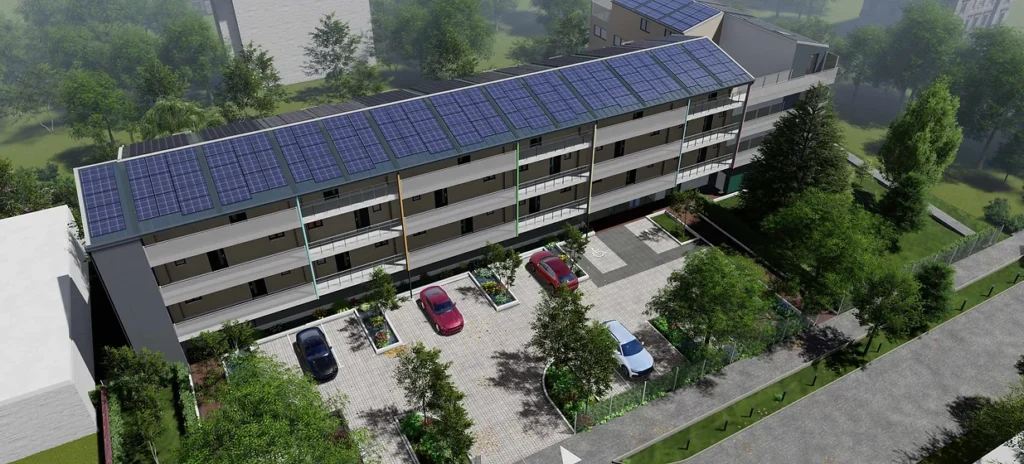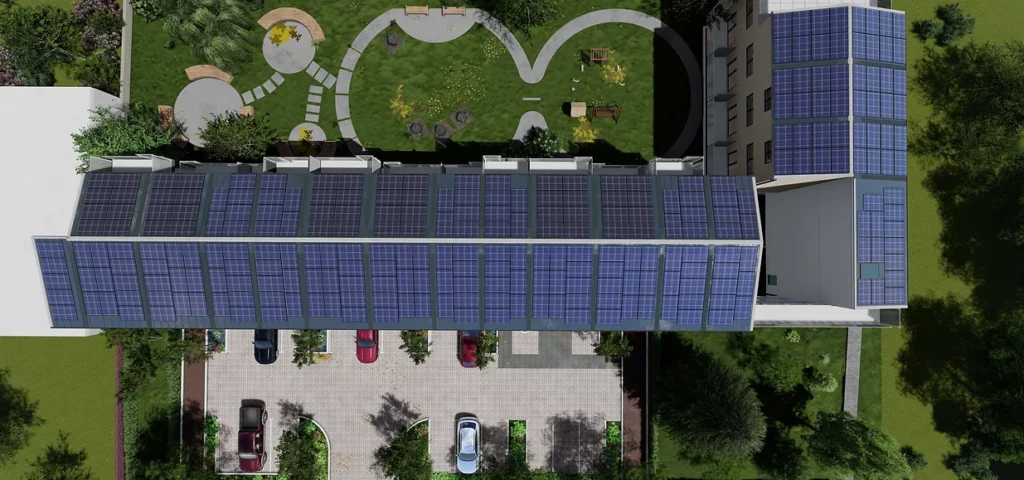MODULAR HOUSE HENWOOD STREET. LONDON UK




Ashford henwood is located in a industrial/commercial complex for the city of Ashford in UK.
Designed as a multi-use structure, for storage and housing.
This is a project designed for UK standards, and being accommodating for the needs of a differently-abled tenants.
The City council proposed to make use of a much-underutilised car park in Ashford to create new temporary homes for people to whom it accepts a homelessness duty. Taking figures from before the pandemic, Henwood Car Park operates at around 20% capacity and has been at this level for many years.
The 23 homes proposed are a mix of 13 x One-bed, 9 x Two-bed and 1 x Three-bed units to ensure a mix of individuals and families are able to be accommodated in the development. There is also a large enclosed garden to the rear. This would aid the sense of community within the scheme at any one time and makes the site easier to manage from the council’s perspective, so there is very limited impact on the surrounding community.
Number of Wings: 2
Number of Staircases: 2
Site Area: 2622 sqm
Built up Area: 1417 sqm
